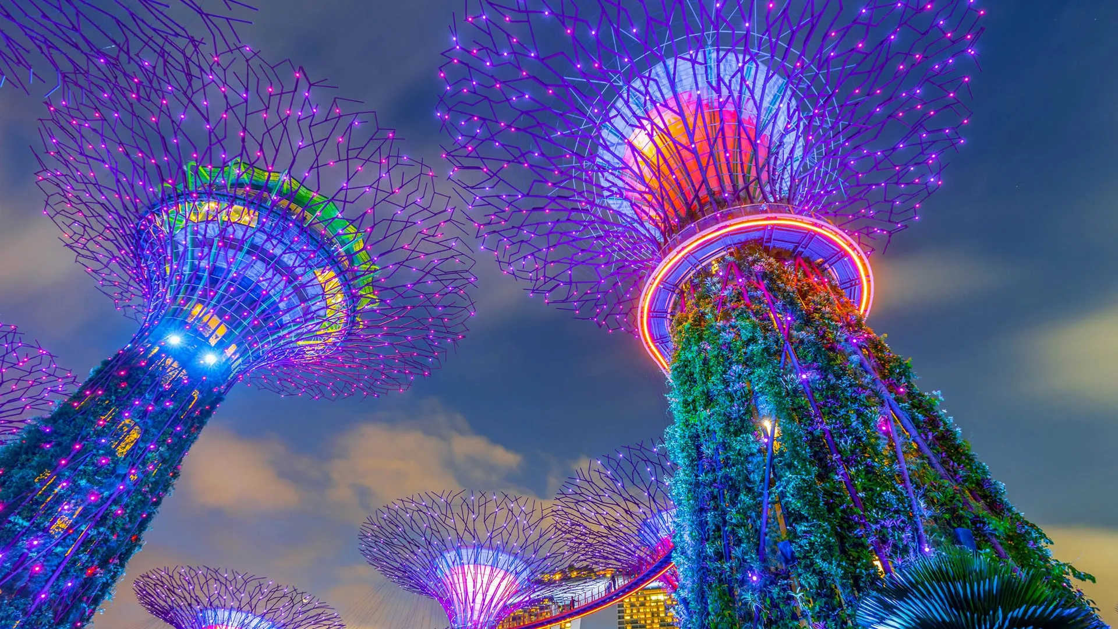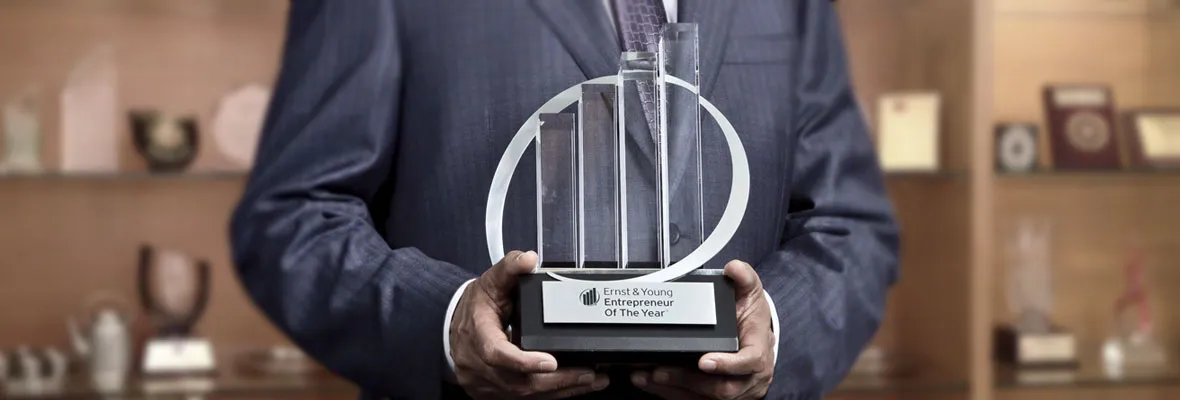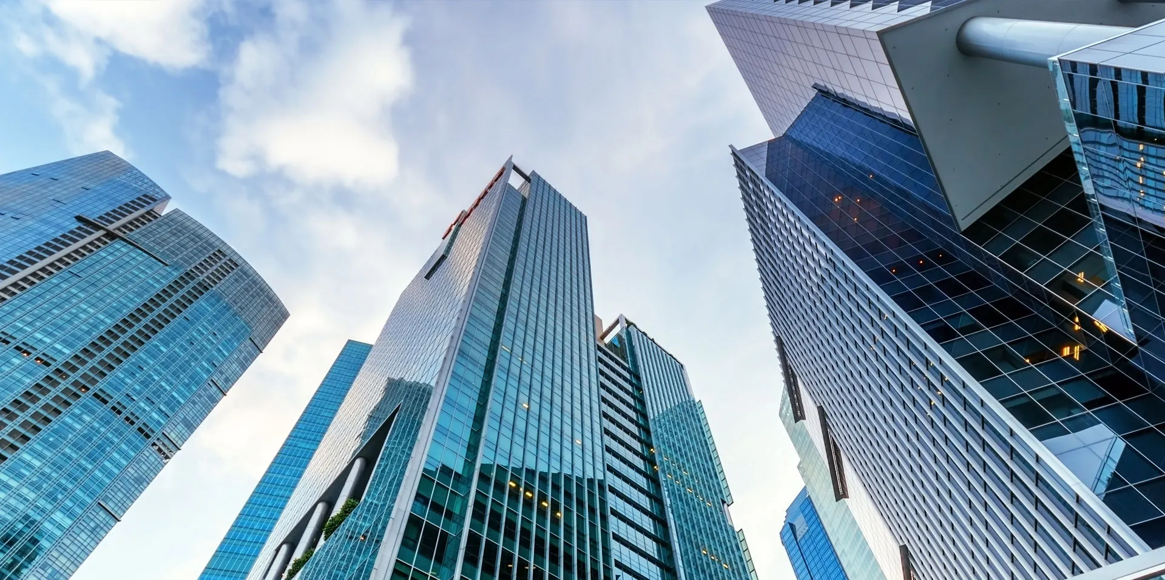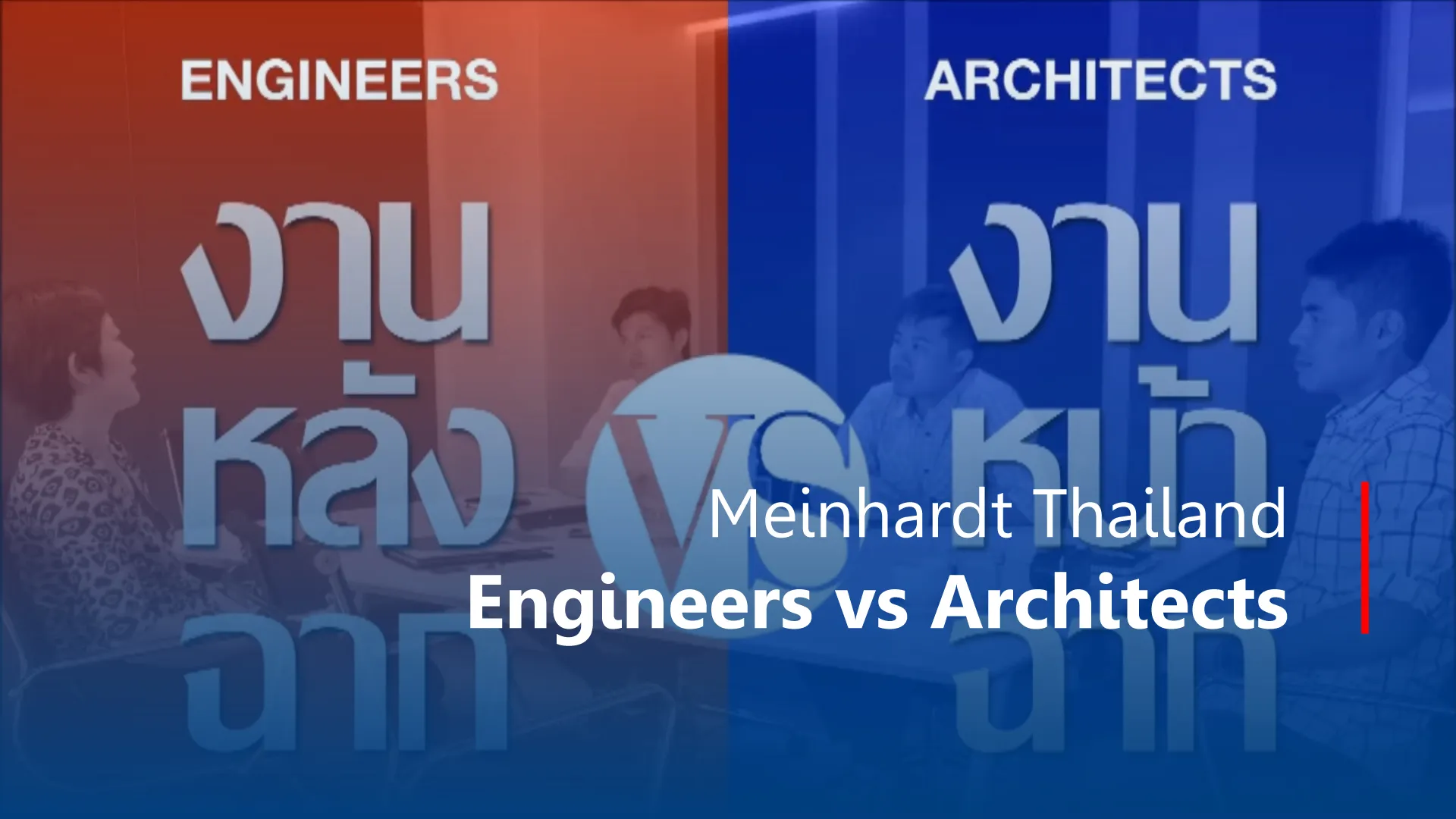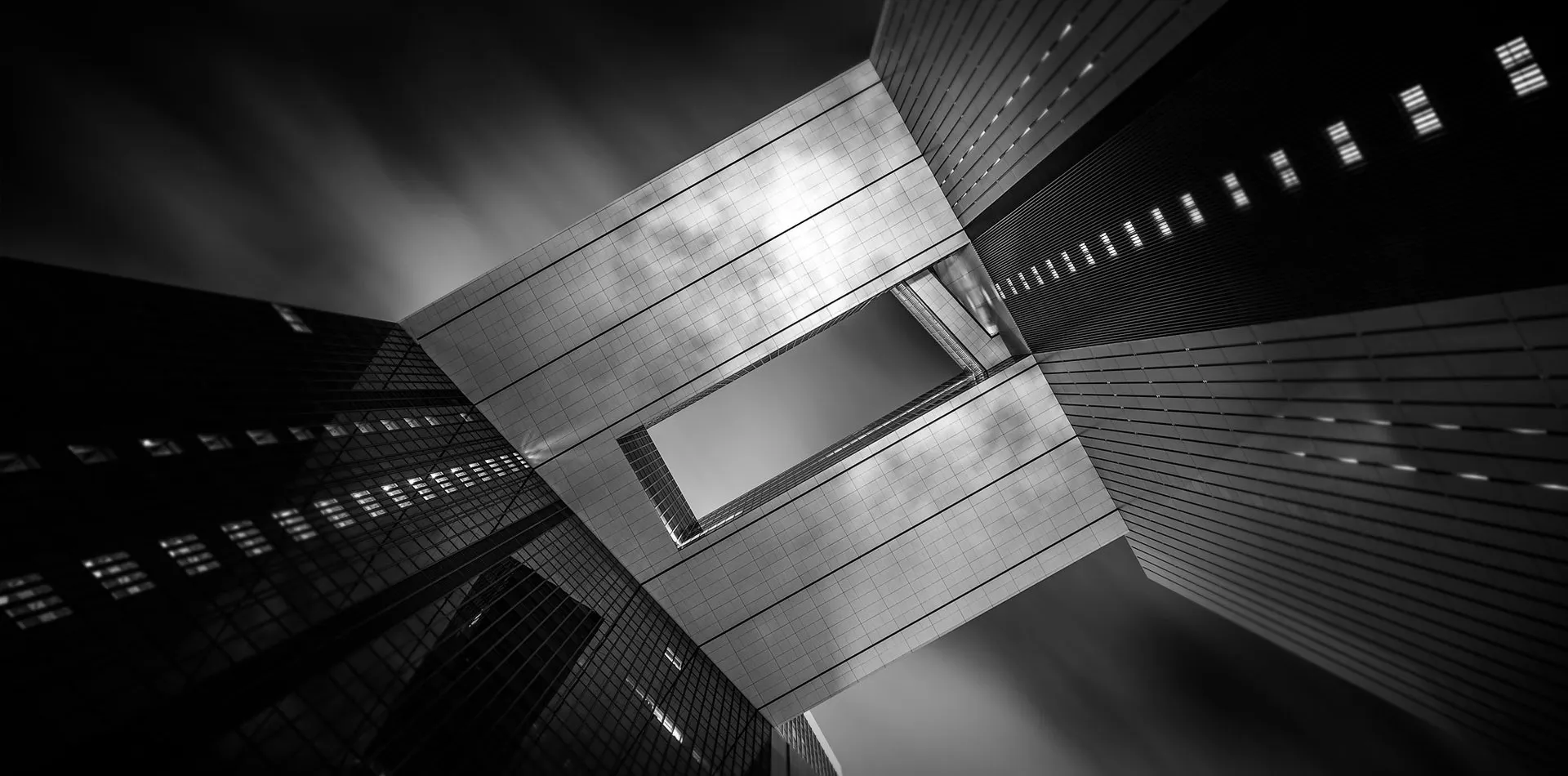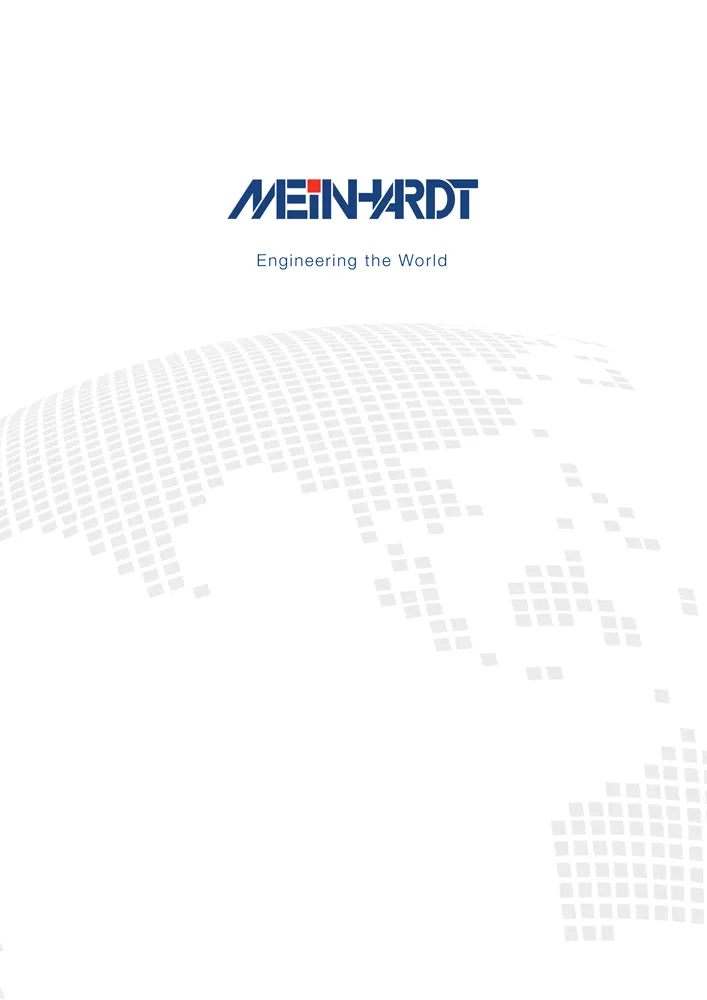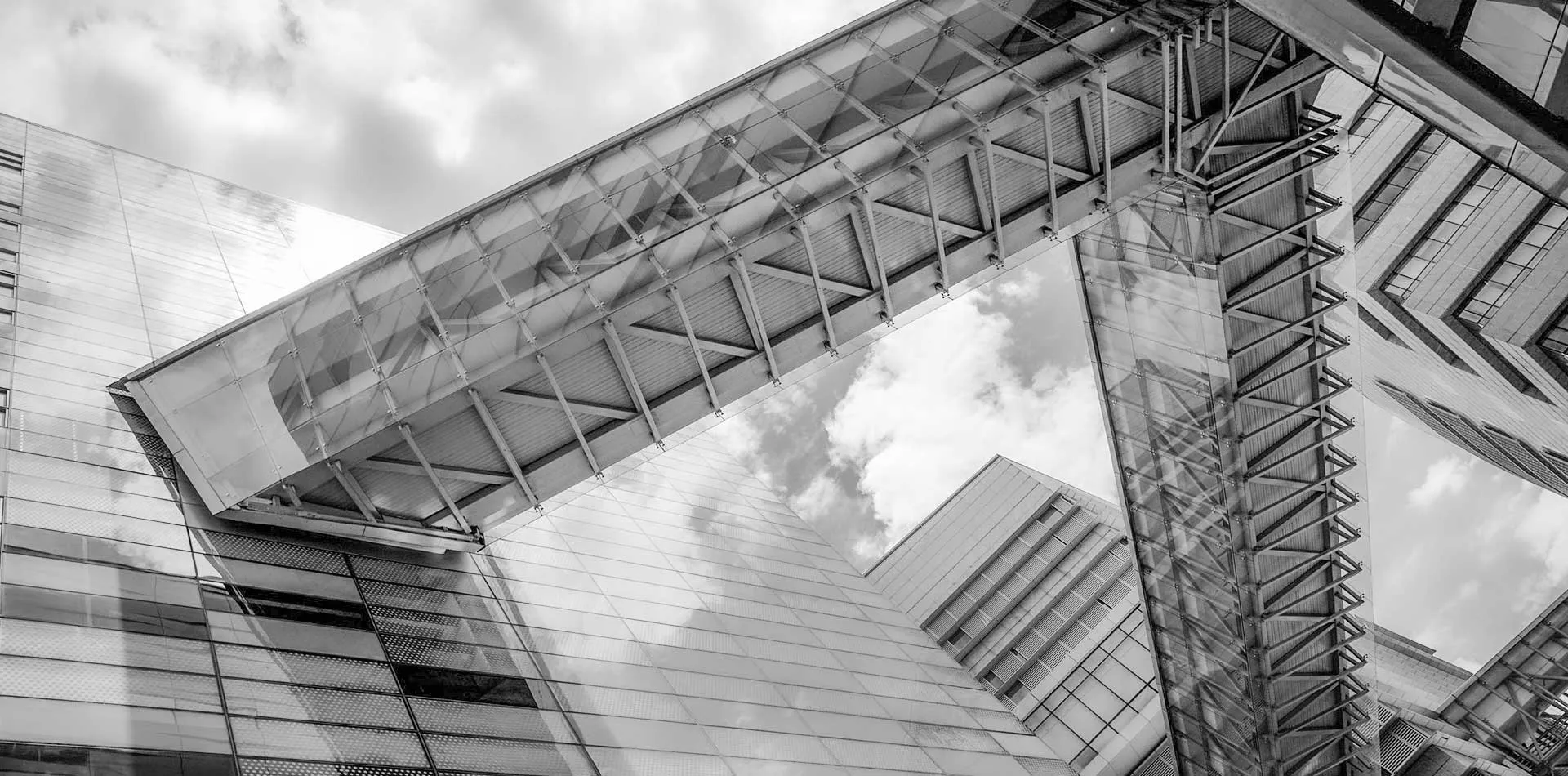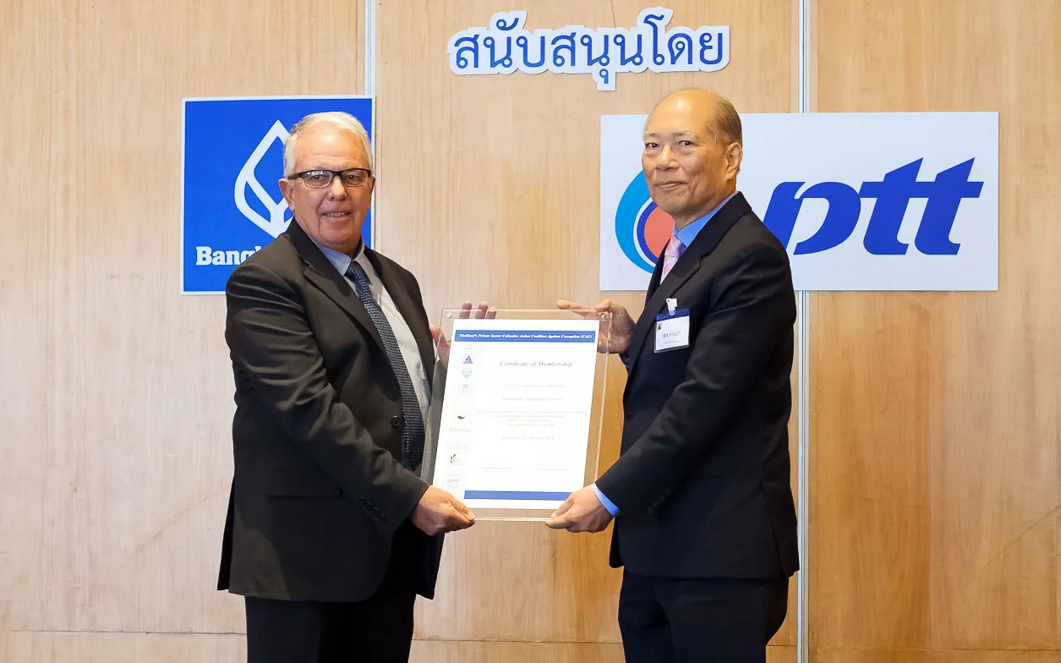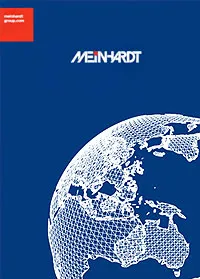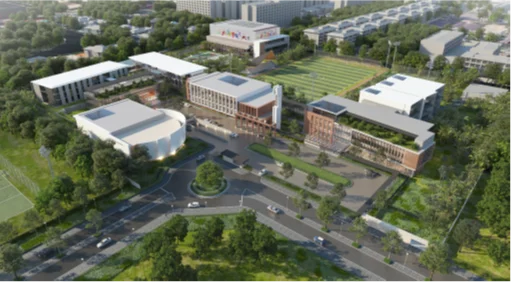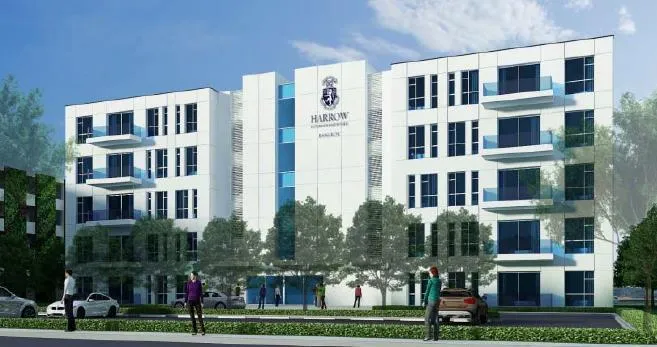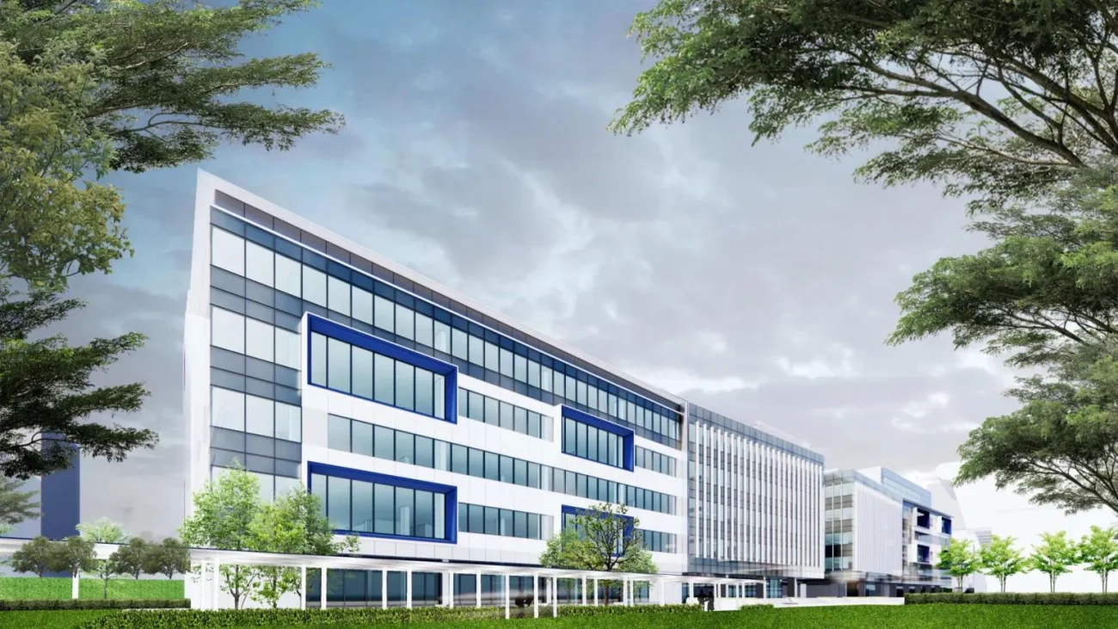Educational
AIA Learning Centre
At a Glance
Location
Bangkok
Country
Thailand
Client
AIA (American International Assurance)
Architect
-
Services Provided
Interior lighting
Awards
-
Total GFA – 3,200 sq.m.
The AIA training center is a state of the art training facility set up for the purpose of orientating and training AIA management and staff. The fit-out is spread over two floors and includes a reception & arrival hall, theatre & pre-function area, training rooms, and seating & break out areas.
Innovation & Added Value
At Pre-function and break out areas, colour changing LEDs were selected to support training subjects and themes. For Main Stair, almost 3,000 Custom made RGB LEDs Triangle shape downlights are individually control by DMX system. They perform as a stars, an information that being analyze.
Meinhardt were also involved in the design of the award winning, LEED Gold base building.


