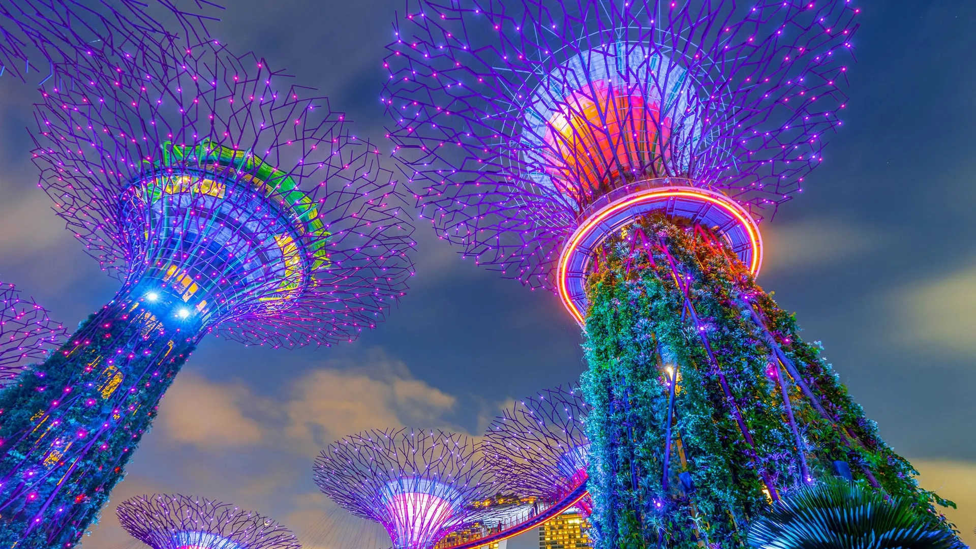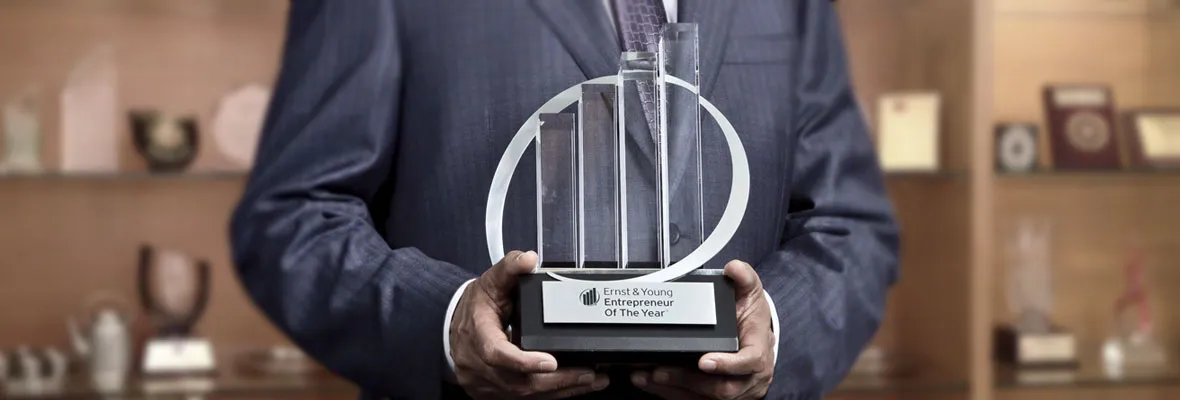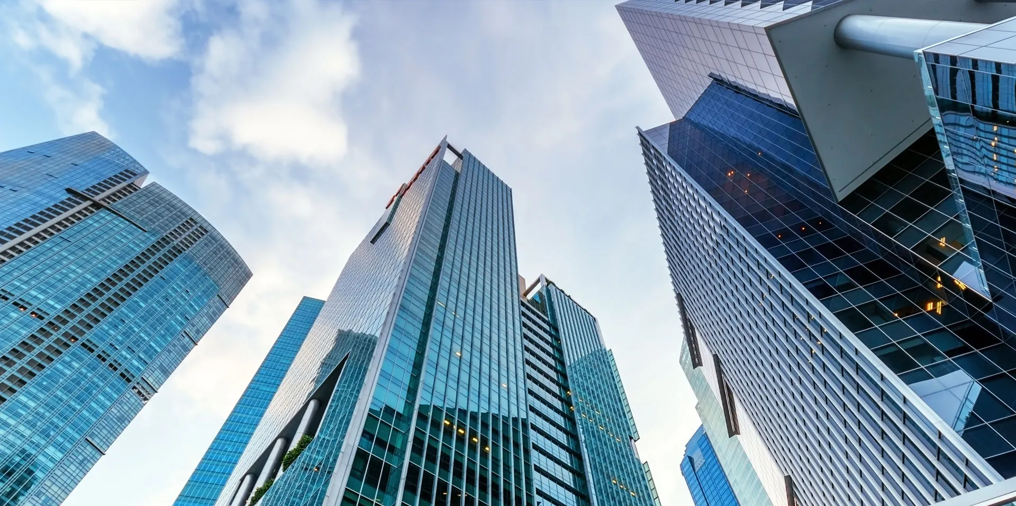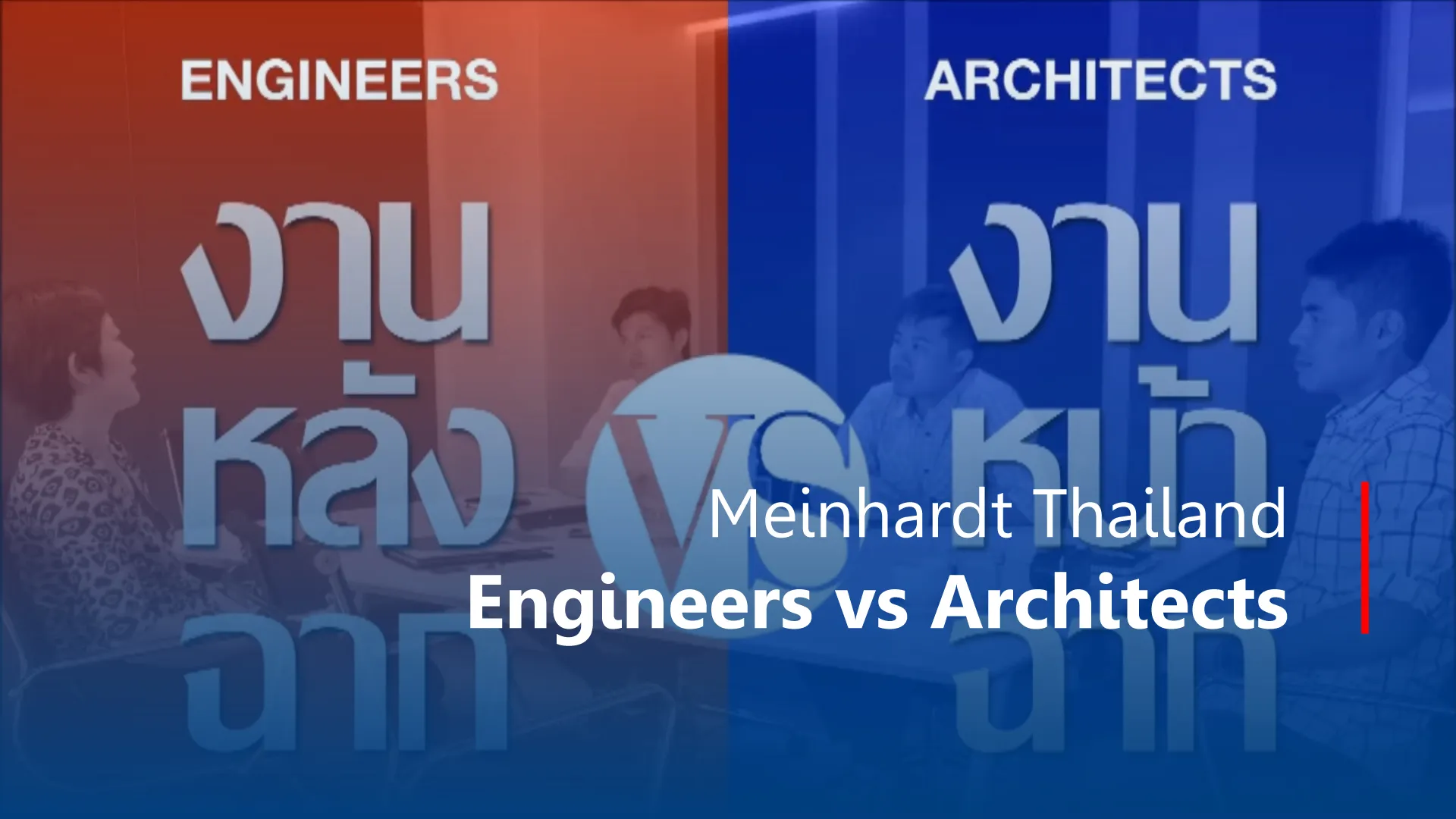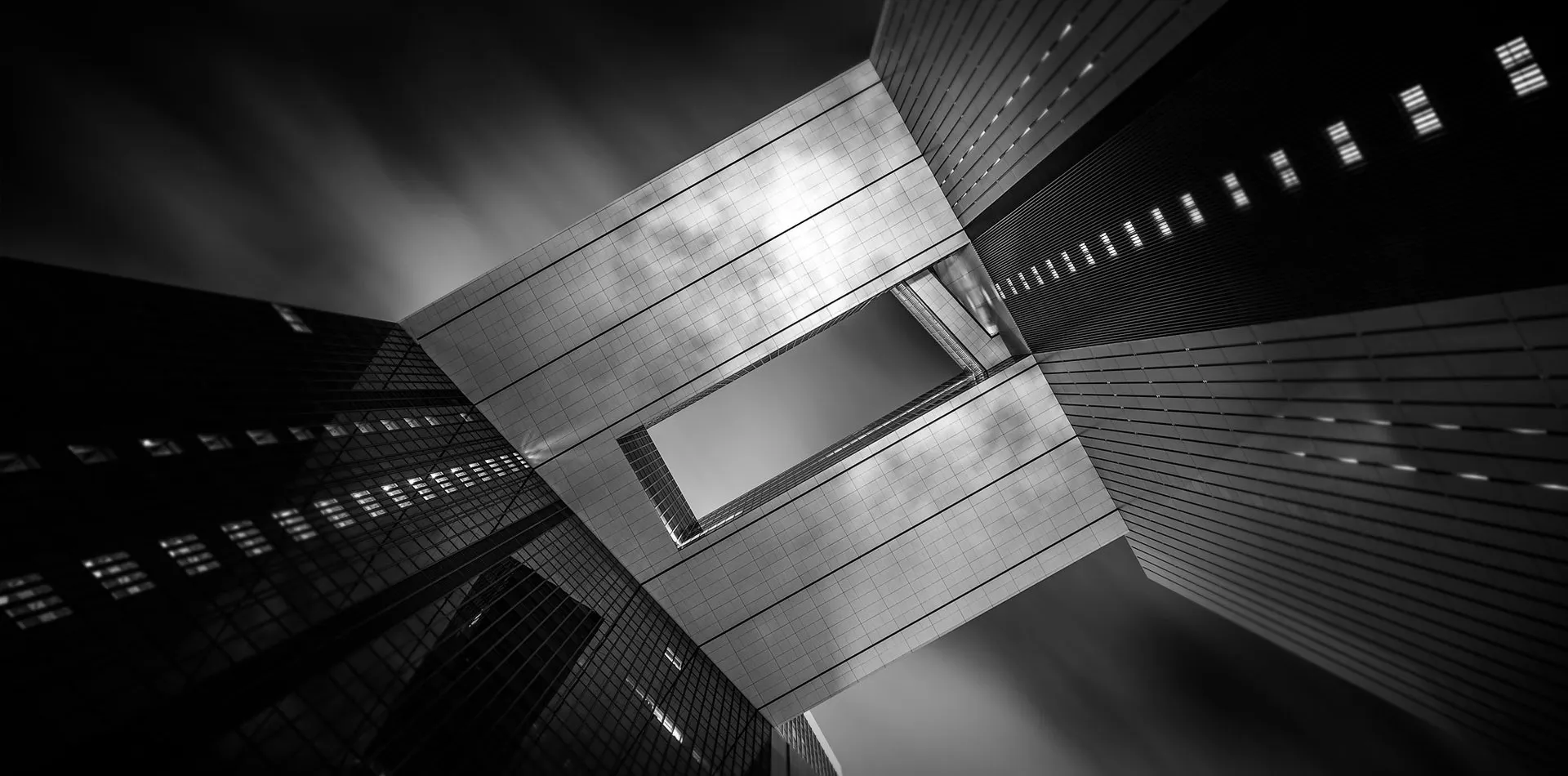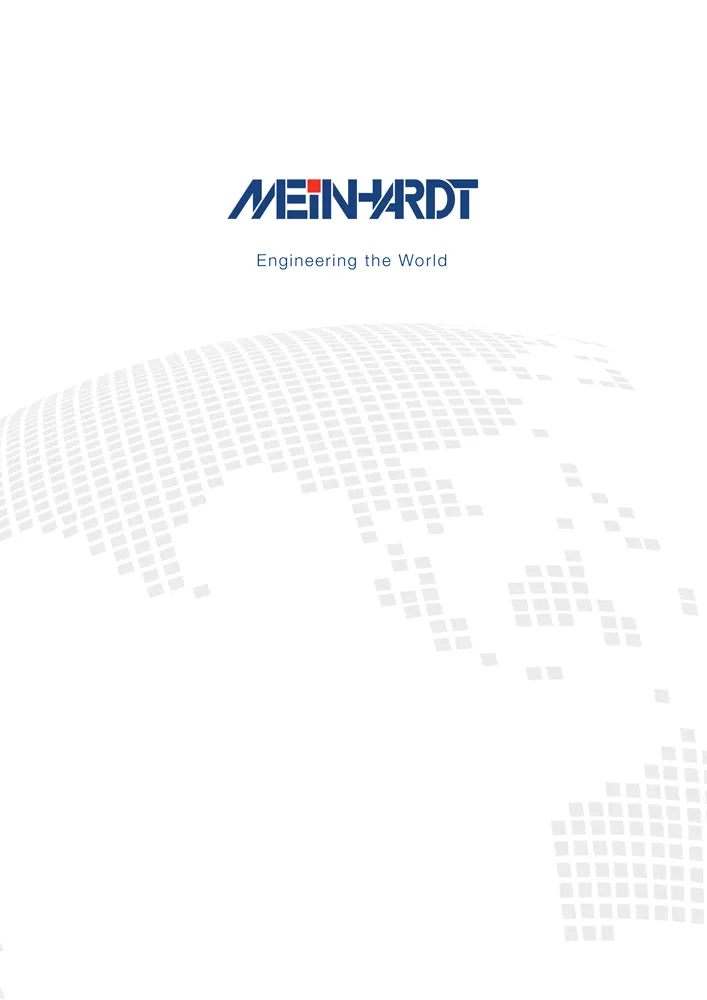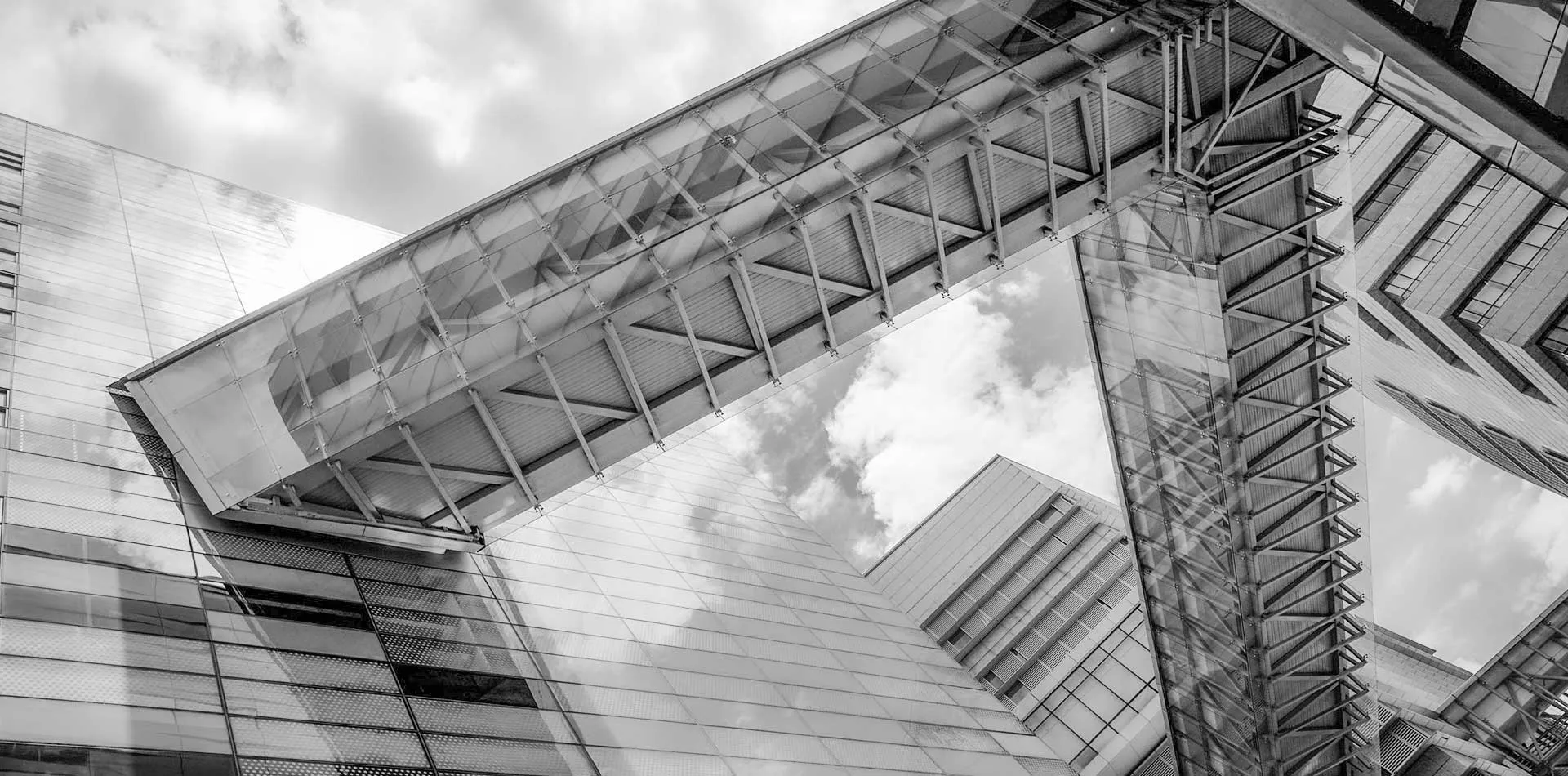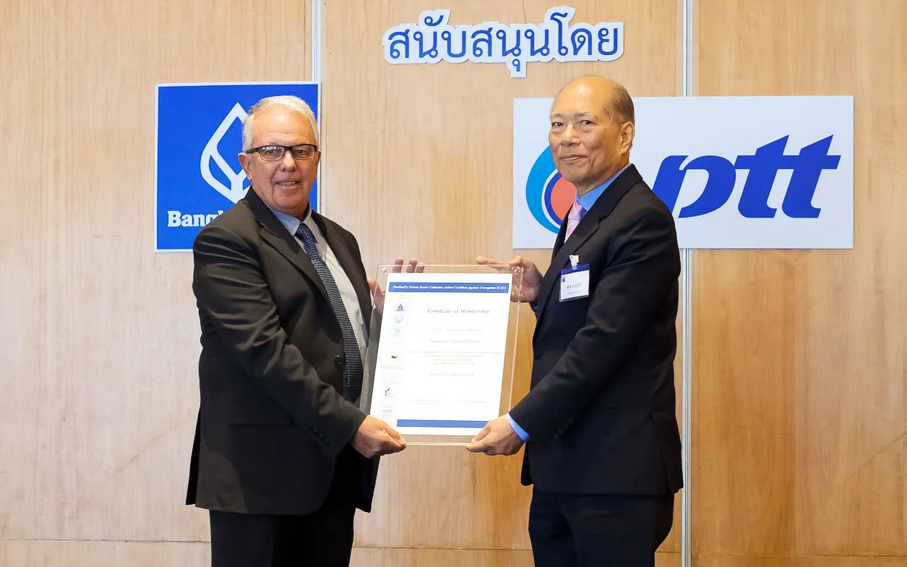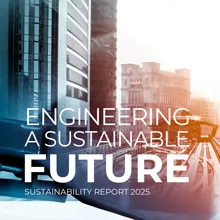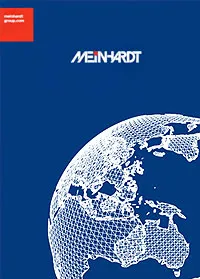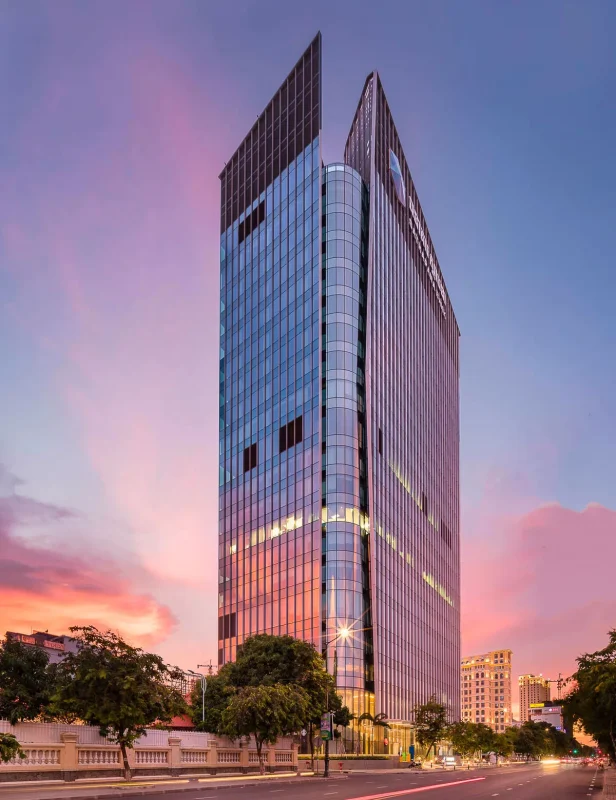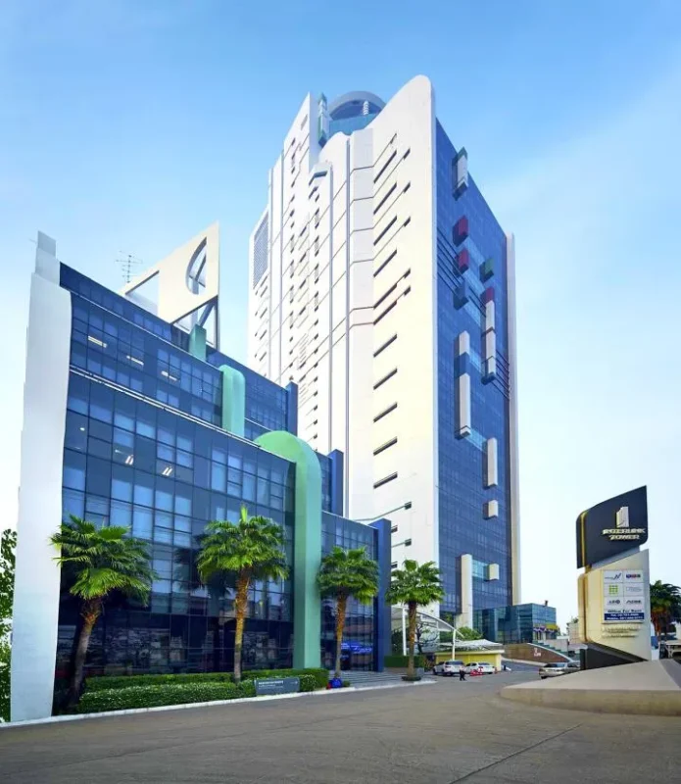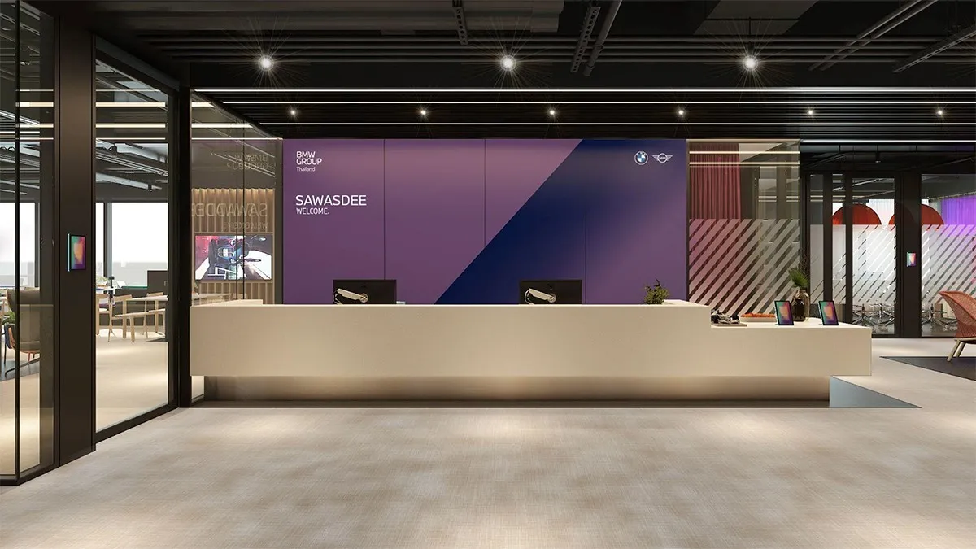Office & Mixed-use
AIA Capital Centre
At a Glance
Location
Bangkok
Country
Thailand
Client
AIA (American International Assurance)
Architect
-
Services Provided
Façade Lighting
Awards
-
35 storey Grade A Office tower, column free design, with a typical floor plan of 2,200 M2. Standing 154m above ground there is a single basement level housing waste water treatment and recycling system and water storage tanks, and adjoining 3-storey retail and 9-storey car parking buildings.
The project encompasses a gross floor area of 110,000 M2 and includes a multi-level car park, retail and F&B facilities. The building shall be LEED Certified and is expected to achieve a LEED Gold (Core & Shell) rating.
Innovation & Added Value
Matrix, Analyzing, De-Coding was the Architect’s concept; the façade Lighting concept mirrored this concept, to enhance the architectural language. The outcome is a clean sophisticated look for daytime and a digital processing/de-coding look during nighttime. Custom made RGB-LEDs were integrated with Architectural and Façade elements to achieve the overall ‘De-Coding’ concept. Each LED element has its own address, to support De-Coding concept and allow a moving active display.


