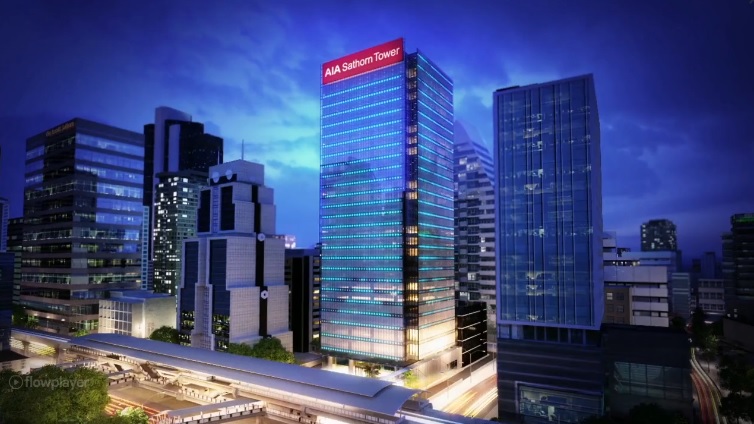AIA Sathorn Tower
Meinhardt provided 29 storeys Grade A office building with 70,000 sq.m. total GFA, column free design. Full scope of service from intital concept design through to project realization.
With a typical floor plan of 2,000 sq.m. standing 130 metre above the ground with a single basement level housing main Mechanical, Electrical and Plumbing.
The project includes multi level car park with 2 basements.

